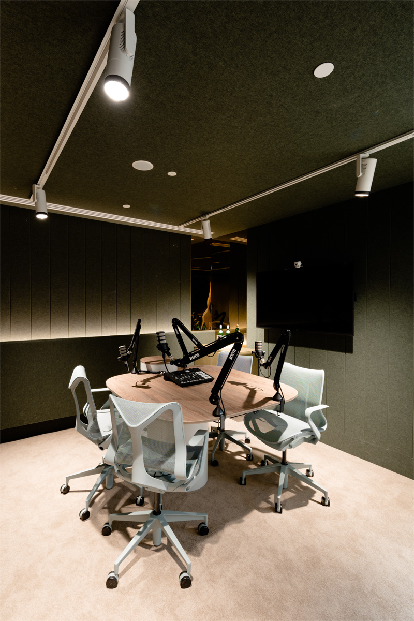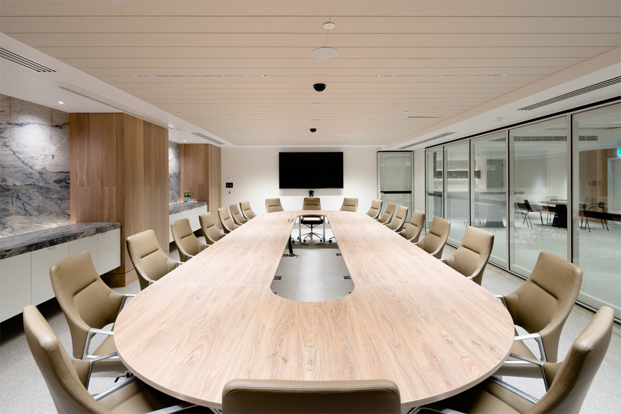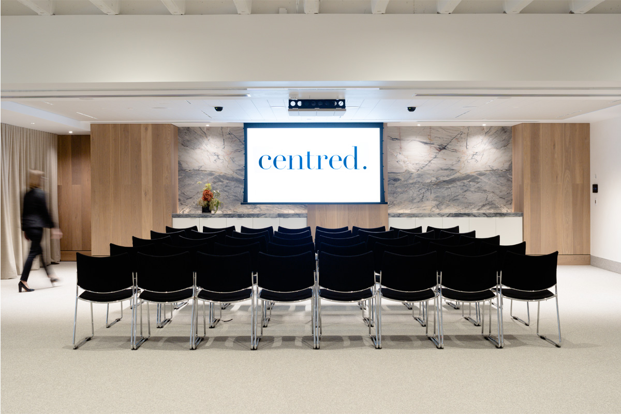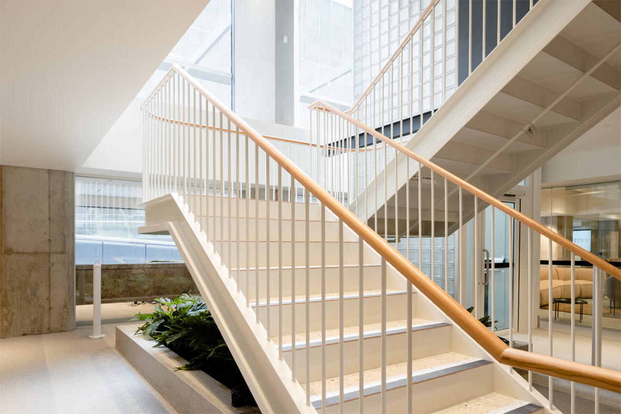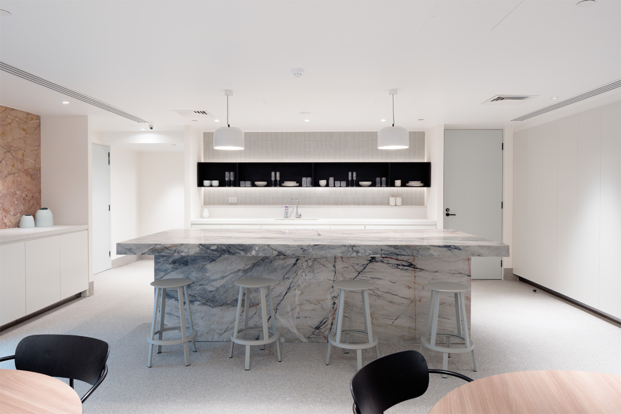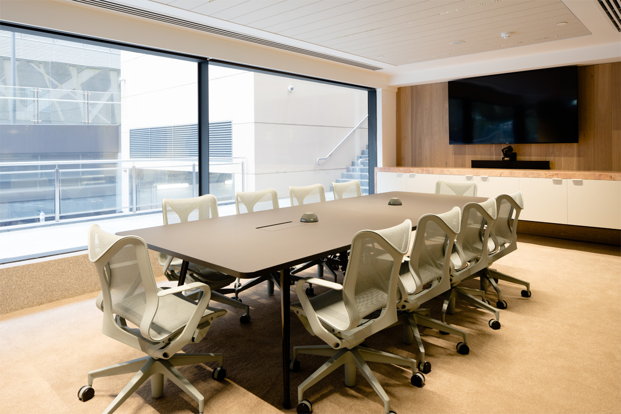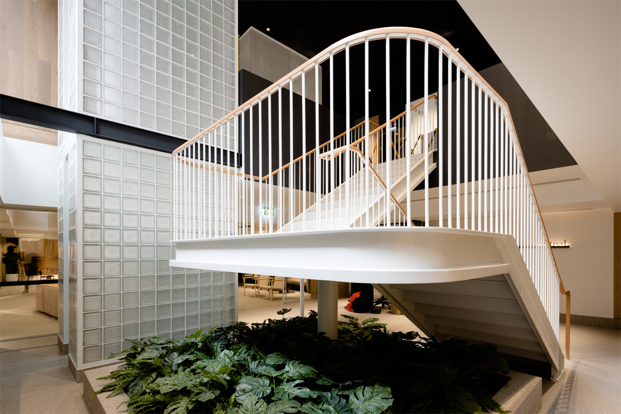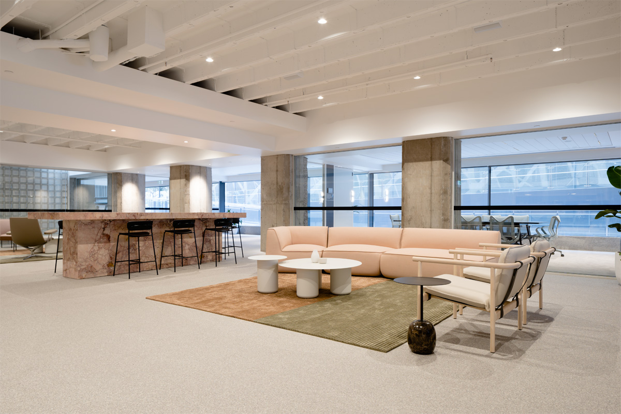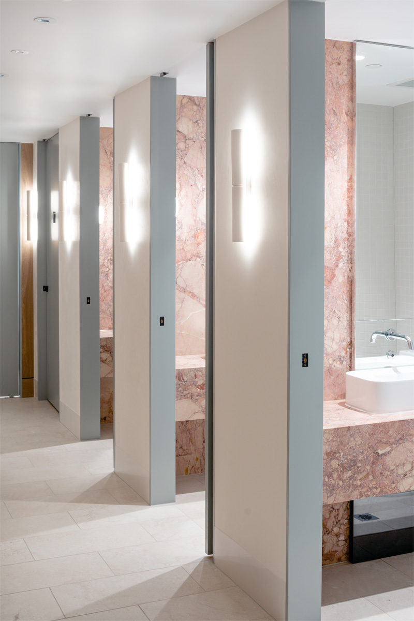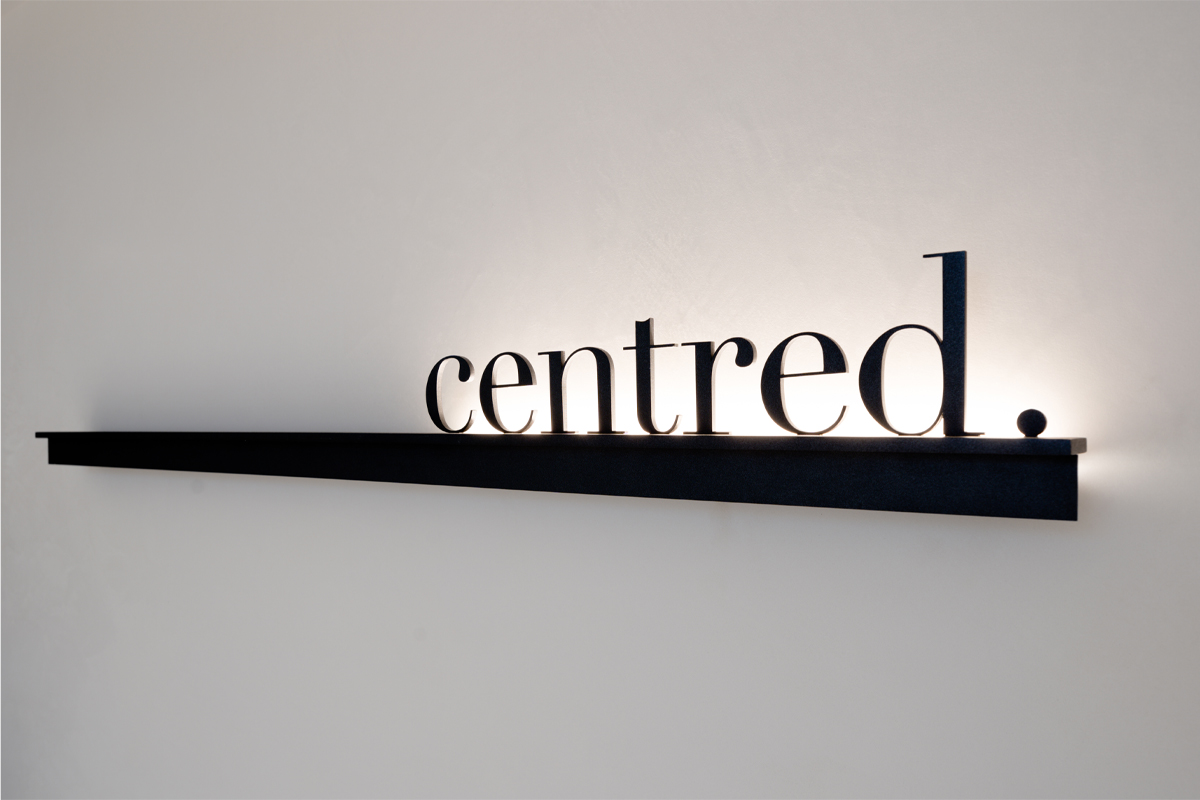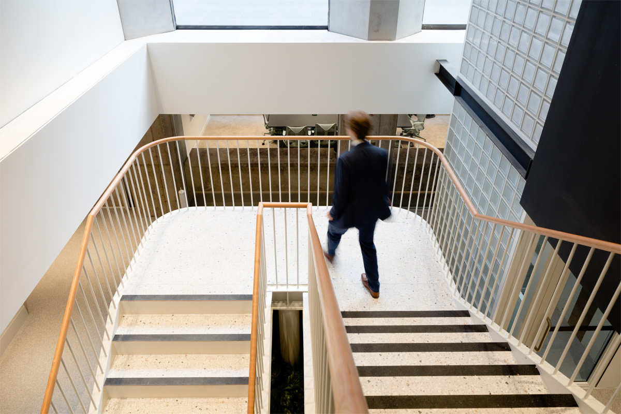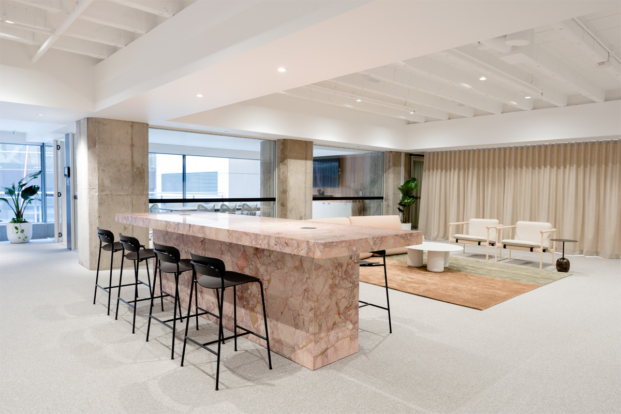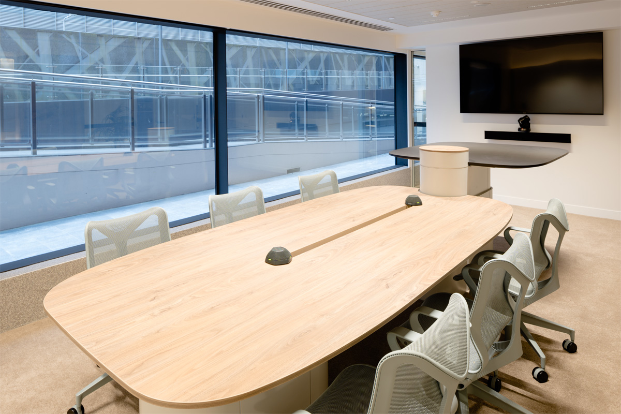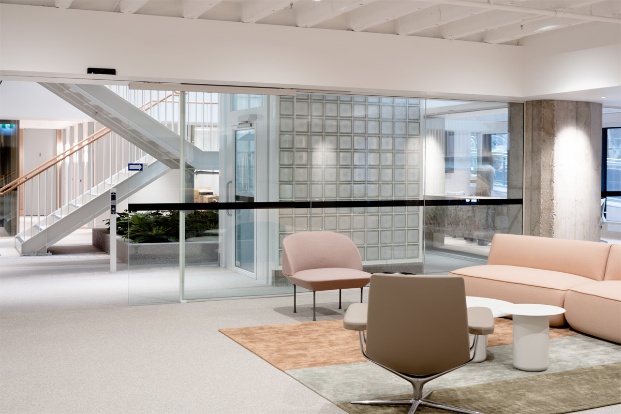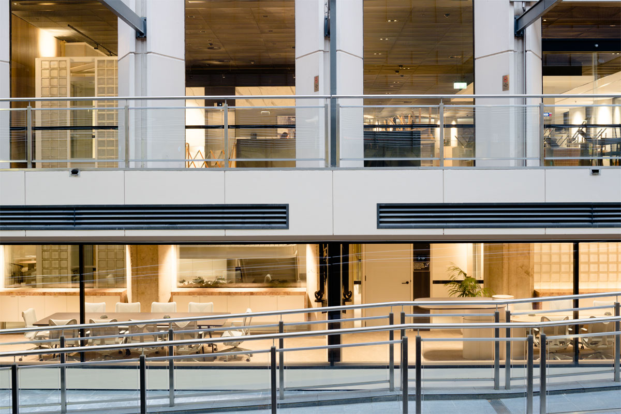Our client had a vision for a new common meeting space with breakout areas and a podcast room in what was a previously unused area in the lower ground floor section of Central Square, Haymarket.
The proposed space was lacking in natural light, had no internal access and very limited external access. There were significant considerations on how to best achieve the connection to the main foyer.
The first considerable step to integrate the space to the main foyer was by creating internal access via a new staircase and accessible lift. To increase the natural light into the space, the existing shopfront was removed and glazed area expanded.
Throughout construction the flow of the tenants through the recently refurbished foyer and café was not disturbed.
The quality of the fitout is characterised by the extensive use of specifically selected designer materials for all wall and floor finishes. Some of these include 80m2 of imported stone from Italy, use of quartz carpet for the main flooring, timber panelling and Rockote finishes to all walls.
One of the many standout features of the project was the podcast room that is purpose built for tenants to have access to a quality space that is acoustically treated and technically capable of meeting the requirements of podcast recording and video conferencing with simplicity and comfort.


